Oneida City Hospitals To Oneida Health
At Oneida Health, caring has been our business since the Presbyterian Church provided a treatment room for victims of railroad accidents back in 1894. Over the last century we have grown and expanded services, always keeping in mind the communities we serve.
After the first treatment room was established, citizens recognized the need for more medical services locally. In 1896, a citizen-donated bathhouse was established as a makeshift hospital. With the support of Oneida Mayor, J. M. Goldstein, who donated a plot of land on Williams Street, a four-bed hospital opened in 1899.
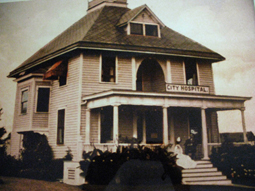
The first Broad Street Hospital was built in 1906 to meet the ever-growing needs of Oneida and the surrounding areas. A year later the Broad Street Hospital School of Nursing opened and within eight years, the Hospital’s size had tripled.
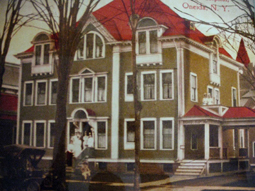 In 1938, after a decision, which gave the City of Oneida control over the Hospital, a new 80-bed facility opened directly behind the old hospital. A 40-bed addition was built in 1951, but modernized efforts could not keep pace with the growth of surrounding communities and the subsequent need for expanded healthcare services.
In 1938, after a decision, which gave the City of Oneida control over the Hospital, a new 80-bed facility opened directly behind the old hospital. A 40-bed addition was built in 1951, but modernized efforts could not keep pace with the growth of surrounding communities and the subsequent need for expanded healthcare services.
In 1967, with overwhelming community support, the present hospital overlooking the City from its Gennesee Street location was approved. The 126-bed hospital opened its doors in 1972. Two years later, the Broad Street facility was converted into the Extended Care Facility, filling the community’s need for a comprehensive healthcare system.
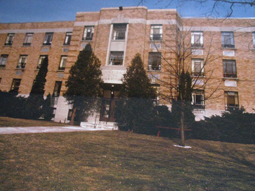 Recognizing employees’ needs for reliable and affordable child day care services, the Wee Care program was established in 1989. This fully licensed program offered approximately 90 slots with priority given to OHC employees and physicians, which often helped with recruitment efforts. The building, located on the hospital campus, housed separate rooms for infants through 4-year old children with dedicated staff providing individualized care. Wee Care’s outstanding reputation also attracted interest from other families in the community, who were offered slots as they became available. Wee Care was administered under the auspices of the Extended Care Facility, which also provided before/after school care for school age children in the City of Oneida School District. The presence of children in a nursing home setting created unique opportunities for intergenerational activities, which enhanced the quality of life for our residents.
Recognizing employees’ needs for reliable and affordable child day care services, the Wee Care program was established in 1989. This fully licensed program offered approximately 90 slots with priority given to OHC employees and physicians, which often helped with recruitment efforts. The building, located on the hospital campus, housed separate rooms for infants through 4-year old children with dedicated staff providing individualized care. Wee Care’s outstanding reputation also attracted interest from other families in the community, who were offered slots as they became available. Wee Care was administered under the auspices of the Extended Care Facility, which also provided before/after school care for school age children in the City of Oneida School District. The presence of children in a nursing home setting created unique opportunities for intergenerational activities, which enhanced the quality of life for our residents.
Citing changing usage patterns, Oneida Health Center decided to close the Wee Care program, effective September 12th, 2008. At the time, ECF Nursing Home Administrator Bryan Ehlinger, who oversaw the program, noted that only eight of the sixty children enrolled at Wee Care belonged to full-time OHC employees. OHC had been subsidizing the program since its inception in 1989. As part of a collaborative agreement, the Oneida Area Day Care Center (OADCC) agreed to absorb any of the Wee Care families and applied for an expanded license to accommodate the additional children. OHC agreed to subsidize, for three years, the day care for its eight full-time employees with children enrolled at Wee Care and made the playground and other equipment available to the day care center. OADCC also agreed to interview any of Wee Care’s fourteen full-time staff members for possible employment. Similar arrangements were also made with the Oneida Family YMCA to absorb the approximately eighteen children and up to two staff members from the ECF’s “Before & After School” program, which Ehlinger started in 1988 with a state grant. OHC quickly found uses for the former Wee Care space, including the Childbirth classroom, Allied Health program and a computer training lab.
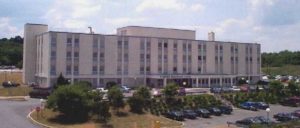 In 1991, the ever-changing healthcare needs in our communities led theHospital to begin an expansion project including a new emergency room, radiology department, pharmacy and an ambulatory surgery unit. The increase in the number of long-term care patients resulted in the construction of a new Extended Care Facility building located adjacent to the hospital. The facility opened in January of 1993, with 162-bed, including an 11-bed ventilator unit and 2 respite care beds for those in need of short-term care.
In 1991, the ever-changing healthcare needs in our communities led theHospital to begin an expansion project including a new emergency room, radiology department, pharmacy and an ambulatory surgery unit. The increase in the number of long-term care patients resulted in the construction of a new Extended Care Facility building located adjacent to the hospital. The facility opened in January of 1993, with 162-bed, including an 11-bed ventilator unit and 2 respite care beds for those in need of short-term care.
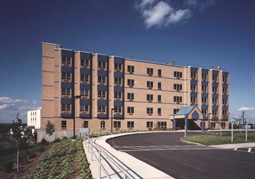 Also in 1991, recognizing the need for primary and preventive care services, especially for the underserved Medicaid population, the hospital opened its first satellite facility, the Harden Blvd. Health Center on State RT. 13 in the village of Camden. In 1994, OCH worked jointly with the Madison County Public Health Department in opening the Northside Health Center on North Main Street in Oneida. In addition to primary care services, OB/GYN services are also provided through the county PCAP program. Two more primary care sites were opened in 1995: the Orchard Hill Health Center on the hospital campus in Oneida; and the Canastota-Lenox Health Center in the village of Canastota.
Also in 1991, recognizing the need for primary and preventive care services, especially for the underserved Medicaid population, the hospital opened its first satellite facility, the Harden Blvd. Health Center on State RT. 13 in the village of Camden. In 1994, OCH worked jointly with the Madison County Public Health Department in opening the Northside Health Center on North Main Street in Oneida. In addition to primary care services, OB/GYN services are also provided through the county PCAP program. Two more primary care sites were opened in 1995: the Orchard Hill Health Center on the hospital campus in Oneida; and the Canastota-Lenox Health Center in the village of Canastota.
The age of managed care, negotiated contracts with third-party payers and networking with other providers dictated that the hospital change governance from a municipally run facility, in order to remain competitive. On January 1, 1996, Oneida City Hospital became Oneida Health Center, a private, not-for-profit voluntary organization.
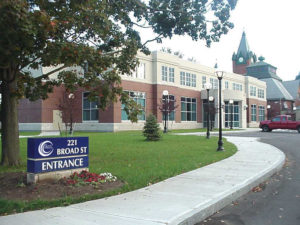 In 1998, OHC was in need of new space for its growing outpatient rehabilitative services and a decision was made to raze the former hospital/ECF building on Broad Street. Demolition began in February of 1999 and construction of a new two-story building started soon after. The Oneida Health Rehabilitation & Wellness Center opened in December of 1999. The facility houses outpatient Physical, Occupational and Speech Therapy services, including a water therapy pool, which was purchased by the Oneida Health Center Auxiliary and dedicated in memory of Jane Winters, a long-time auxilian and hospital volunteer. In addition to OHC’s rehabilitative services, the facility also houses a Medicaid dental clinic and a Dialysis treatment satellite, which is operated by Faxton-St. Luke’s hospital of Utica.
In 1998, OHC was in need of new space for its growing outpatient rehabilitative services and a decision was made to raze the former hospital/ECF building on Broad Street. Demolition began in February of 1999 and construction of a new two-story building started soon after. The Oneida Health Rehabilitation & Wellness Center opened in December of 1999. The facility houses outpatient Physical, Occupational and Speech Therapy services, including a water therapy pool, which was purchased by the Oneida Health Center Auxiliary and dedicated in memory of Jane Winters, a long-time auxilian and hospital volunteer. In addition to OHC’s rehabilitative services, the facility also houses a Medicaid dental clinic and a Dialysis treatment satellite, which is operated by Faxton-St. Luke’s hospital of Utica.
OHC discontinued its primary care practice at the Harden Blvd. Health Center in Camden at the end of 2001. The community is being well served by physicians on the OHC medical staff, so the original mission of the health center was realized. Oneida Health continues to operate a lab draw station serving Camden and surrounding communities and lease space to other medical practices at the Camden facility. Another primary care practice was opened in the village of Chittenango in September 2002. Chittenango Family Care is the result of strategic planning to expand OHC services to the western end of our service area.
In 2001 Oneida Health Center initiated a complete upgrade of its radiological services including contracting with the St. Lawrence Radiology Associates network. The group brought several highly trained radiologists with certification in many procedures not usually available at smaller hospitals. Oneida Health Radiology Associates was later formed to accommodate further expansion of the network, using OHC as a hub. Through digital image processing and teleradiology, images can be read from any network hospital, home or office, giving OHC 24/7 Radiologist coverage and dramatically improving service to our Emergency Department, physicians and patients.
In 2004, Dr. Robert Goldberg assumed ownership of Oneida Health Radiology Associates. In addition to his specialized training in interventional procedures, Dr. Goldberg is one of only a few Neuroradiologists in the Central New York region, giving OHC imaging services capabilities that are unmatched in the local area.
Oneida Health Center also was the first hospital in Central New York to introduce computer-aided mammography, which great improves early detection of breast cancer at its most treatable stage. Outpatient mammography services were expanded in 2002 with a location at the Women’s Health Associates OB/GYN practice in Oneida.
The hospital initiated an ambitious renovation of the third-floor Maternity Unit in 2002. The $3.5 million project called for a completely redesigned unit incorporating the latest labor/delivery facilities as well as new infant care and security technologies. “The Lullaby Center” officially opened in March of 2003. Patients and families love the LDRP (Labor/ Delivery/Recovery/Post-Partum) rooms and the bright new nursery. The entirely new unit has a fresh and exciting look with beautifully appointed rooms and stunningly decorative hallways. The comfortable waiting room, a pleasant patient lounge/snack area and a hydrotherapy tub are among some of the new touches. The OHC Auxiliary purchased the central fetal monitoring system with the proceeds from their 2002 ”Follies”. As for the new name: We chose The Lullaby Center because people love our unique music system that celebrates each new arrival with a soft lullaby heard throughout the hospital and ECF. The new name just helps to reinforce the message that when you come to OHC, you and your baby can expect a lot of T-L-C.
In 2003 Oneida Health Center received approval from the New York State Department of Health to install a permanent MRI unit to replace the mobile service and further establish OHC as the premier provider of diagnostic imaging services in the hospital’s service area.
In the spring of 2003 the hospital broke ground for construction of a new laundry facility located on the hospital campus. Construction was completed in October and the new laundry was occupied later that month. The old facility at Broad Street was demolished and additional parking for the Rehabilitation & Wellness Center was created in the Spring of 2004 to help alleviate a parking shortage in that vicinity of downtown Oneida.

In 2004, Oneida Health Center purchased the building at 139 Fields Drive and began building space in the lower level to house the new MRI and other diagnostic imaging services. OHC received a generous gift of $1.2 million from The Gorman Foundation and on June 7, 2004 the Alice M. Gorman Imaging Center began serving patients with state of the art MRI, Mammography, Bone Density Scanning and Ultrasound services.
In the fall of 2004, OHC finalized plans to build a new dietary department and cafeteria to serve the hospital and Extended Care Facility. The single-story addition on the west end of the hospital combined two separate dietary departments into one for greater operational efficiencies. Construction on the project began early in 2005 and the new kitchen and Station Break Café were occupied in January 2006.
In February 2007 a certificate of need application was submitted to the department of Health for approval to construct a two story addition to the hospital and renovate substantial parts of the first and second floors to provide new operating rooms, ICU, ambulatory surgery and post anesthesia care unit. This project also includes adding four exam rooms to the Emergency Department and providing new and renovated administrative and support spaces. The $17,000,000 project was approved in September 2007, and construction is anticipated to begin in April 2008.
2007 also heralded the introduction of a 64 Slice CT Scanner to the Oneida medical community when a Toshiba Aquilion scanner was placed in service in March. The 64 slice scanner is a state of the art unit that significantly reduces patient scan time and exposure to radiation.
In July of 2007 the Oneida Health Center campus became tobacco and smoke free. OHC provided opportunities for employees who smoke tobacco products to quit the habit. Approximately 70 employees successfully completed OHC sponsored smoking cessation programs.
In July 2007, long time CEO Richard G. Smith retired. Dick was recognized as a leader in the Central New York healthcare community with great vision and commitment to high quality care. He was respected by many in the greater Oneida community for his leadership in transforming Oneida Health Center into a progressive, well run and caring provider of health care services in this region.
Also in July 2007, Gene Morreale arrived as CEO to continue the legacy of excellence and guide Oneida Health Center into the future.
On May 28, 2008 a ground breaking ceremony was held to commemorate the start of an $18 million multi-phase construction project to construct a two story addition to the hospital and renovate substantial parts of the first and second floors to provide new operating rooms, ICU, ambulatory surgery and post anesthesia care unit. This project also includes adding four exam rooms to the Emergency Department and providing new and renovated administrative and support spaces.
The front addition was completed in October of 2009 and a ribbon cutting ceremony was held on October 7, 2009 and work immediately began on the next phase, involving a major portion of the second floor. This phase included:
- Closing the Chapman entrance in March and establishing a temporary main entrance on the ACF second floor
- Occupying the balance of the new operating room corridor in April
- Moving into the new PACU and Ambulatory Surgery areas in July
- Opening the new Chapman Entrance, PAT, chapel, registration, outpatient phlebotomy and the surgical reception and waiting area on the ACF second floor in mid October, 2010.
This was part of a major phase of the project and our team has worked to minimize the inconvenience to our patients and visitors, while also assuring their safety. A temporary main entrance and patient pick-up/drop-off area were created in an area between the rear of the hospital and Extended Care Facility.
This comprehensive phase also includes finishing the expanded Ambulatory Surgery department, Surgical Holding area and PACU (Recovery) Unit, the new Surgical Reception & Waiting area, Patient Registration area and a convenient Lab Draw Station.
The newly renovated Radiology department re-opened in March, 2010 with a brand new permanent reception and waiting area, which will be readily accessible from the new main entrance.
The completely new PACU (Post Anesthesia Care Unit) opened on June 28, 2010.
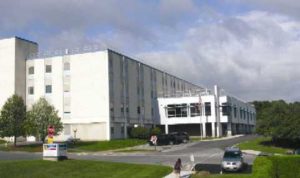 The new Ambulatory Surgery Unit opened on August 9, 2010. It has 15 beds, staff work stations, temporary patient waiting and related support spaces.
The new Ambulatory Surgery Unit opened on August 9, 2010. It has 15 beds, staff work stations, temporary patient waiting and related support spaces.
Construction continued through the summer of 2010 on the new main entry, patient registration, laboratory phlebotomy area, PAT, gift shop chapel and surgical reception and waiting space. The entryway is also the home of a new donor wall that will display the names of contributors to the Oneida Health Caring Campaign. It will house a touch screen kiosk that will provide patients and visitors with a variety of information, directions and important announcements. The wall and the new information desk area will be very attractive features in the main entry corridor.
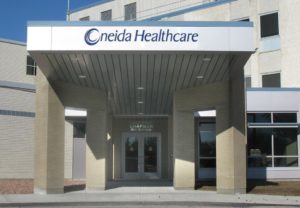 The new Chapman entrance has a portico that will extend over the patient drop off area of the circle to provide better protection from the weather. The new front sidewalk is heated like the entry sidewalk at Broad Street, and will help keep the entry free of ice in the winter, creating a safer path for people entering and exiting the hospital. The entry driveway and circle will be restored with a patient vehicle drop-off and pick-up area in front of the building.
The new Chapman entrance has a portico that will extend over the patient drop off area of the circle to provide better protection from the weather. The new front sidewalk is heated like the entry sidewalk at Broad Street, and will help keep the entry free of ice in the winter, creating a safer path for people entering and exiting the hospital. The entry driveway and circle will be restored with a patient vehicle drop-off and pick-up area in front of the building.
Soon after the opening the new main entrance, reconstruction got underway on the Emergency Department to add four exam rooms, new triage and registration, medication and storage spaces, family room, staff break room and a new nurses station. The work was completed in the spring of 2011.
The next project was a remodeling and update of the 4th floor Medical/Surgical unit. That work began in the spring of 2011. Highlights include a larger and more efficient nurses station, as well as updated patient rooms and hallways with the new hospital-wide color scheme of softer earth tones. The first phase was completed in November of 2011, with the final phase scheduled for completion in March of 2012.
During the summer of 2010, planning began for a new outpatient Sleep Services Lab in the upper rear portion of the building owned by Oneida Medical Associates on the hospital campus. The state of the art Sleep Center opened in February of 2011 and has been very popular with referring physicians and their patients who are looking for relief from the adverse health problems associated with sleep apnea. The Pulmonary Function Testing lab is also located at this location.